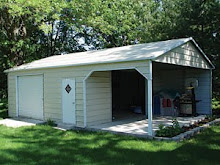If you want to build a carport that is attached to your house you might need to build a lean to carport which is also called a single slope carport. These types of carports allow for rain drainage and will allow ice and snow to melt and runoff evenly. Carports that need to fit in a small space generally can only be a lean to carport (single slope carport) or a flat roof carport.
Sometimes multi slope carports don't work for many reasons. A major reason is appearances. The delineation between house and carport should not be clearly marked or it will look like the carport is not an integral part of your house. You want your home and carport to look as though they blend together as one. A carport that looks glued to the side of your house will not bring any long term satisfaction. Another reason related to functionality of the roof line. If you live in an area that has a great deal of annual snow fall you will want to make sure that the snow or ice will not gather between your house and the carport. In the spring thaw, the runoff melted snow and water will need a clear and direct path to escape to the ground. You do not want the water from the melted ice to puddle against your home. Exposing your masonry work to standing water is an expensive mistake.
Single slope car carports or lean to carports tend to look much more integral to the home than a flat roof carport. The same roofing material can be used for these carports and the pitch of the roof can be matched exactly. Matching the pitch between the two roofs is critical. A slightly different pitch can look off and can detract from the appearance of your home. If you are considering adding a carport that has a roof at a different pitch than the pitch of the roof on your home, take a picture of your current home and make two copies. Make an illustration of a carport addition with the same pitch roof and a carport addition with a different pitch. You will see a difference.
Flat roof carports have one advantage over the other types of carports. Using the flat roof as a base for a second story addition be it a deck or screened in porch or fully fledged extra bedroom is a great idea. It is made even easier if there is a pre-existing window that would over-look the new carport. Changing this window into a doorway is an easy and inexpensive proposition. In order to support a deck the supporting posts in the carport would need to carry extra load.
You don't need to build a door to allow access to the deck right away. With advanced planning this decision can wait a few years or more. However, if you think you might consider utilizing the top of the flat roof then you need to calculate the increased load and plan accordingly.
Think seriously about what type of carport roof is suitable for your purposes, suitable for your location, and suitable for the existing house. A little forethought will make your decision even better. You may be happiest with a lean to carport or a single slope carport.
Subscribe to:
Post Comments (Atom)

Sloped roof metal carports made from your favorite metal carports kits and especially aluminum carports kits looks nice and at the same time, these shed allow quick water drainage during rainy season.
ReplyDeleteThis comment has been removed by the author.
ReplyDeleteToday metals building are very comfortable and easy to making building idea .Metals building is also portable building plan we can use and change any time according to plan. Use of these buildings will be helpful in conservation of plants and thereby curbing global warming.
ReplyDeleteFurther, the Steel Building and Metal Buildings have become very popular. The main reason for their popularity is that they are strong and durable as well as cost effective
Thanks
And
Regards
Metal Buildings